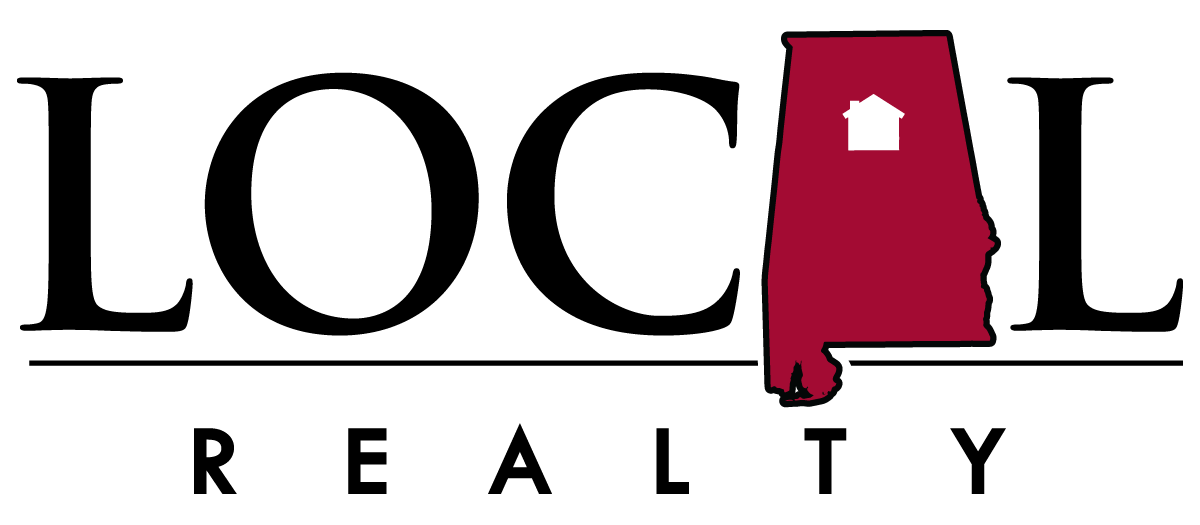2812 BLACKRIDGE WAY Hoover, AL 35244

UPDATED:
04/02/2023 08:55 PM
Key Details
Property Type Single Family Home
Sub Type Single Family
Listing Status Pending
Purchase Type For Sale
Square Footage 3,606 sqft
Price per Sqft $292
Subdivision Blackridge Bend
MLS Listing ID 1349836
Bedrooms 4
Full Baths 3
Half Baths 1
HOA Fees $2,200/ann
HOA Y/N Yes
Year Built 2023
Lot Size 1.950 Acres
Property Description
Location
State AL
County Shelby
Area Bluff Park, Hoover, Riverchase
Rooms
Kitchen Eating Area, Island, Pantry
Interior
Interior Features Recess Lighting
Heating Central (HEAT), Gas Heat
Cooling Central (COOL), Heat Pump (COOL), Zoned (COOL)
Flooring Carpet, Hardwood, Tile Floor
Fireplaces Number 1
Fireplaces Type Gas (FIREPL)
Laundry Washer Hookup
Exterior
Exterior Feature Fireplace, Sprinkler System
Parking Features Attached, Detached, Driveway Parking
Garage Spaces 3.0
Pool Community
Amenities Available Bike Trails, Boat Launch, Clubhouse, Fishing, Gate Entrance/Comm, Private Lake, Swimming Allowed
Building
Lot Description Heavy Treed Lot
Foundation Slab
Sewer Connected
Water Public Water
Level or Stories 1.5-Story
Schools
Elementary Schools South Shades Crest
Middle Schools Bumpus, Robert F
High Schools Hoover
Others
Financing Cash,Conventional,VA
GET MORE INFORMATION




