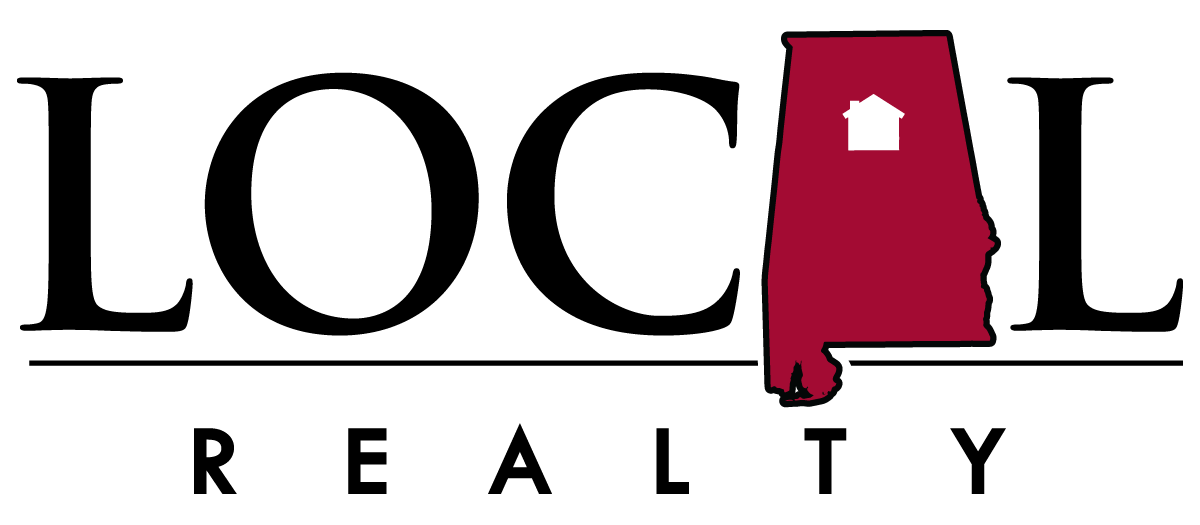2702 WYNFREY DRIVE Prattville, AL 36067

UPDATED:
11/02/2024 01:59 AM
Key Details
Property Type Single Family Home
Sub Type Single Family
Listing Status Pending
Purchase Type For Sale
Square Footage 5,200 sqft
Price per Sqft $191
Subdivision Wynfield
MLS Listing ID 21394880
Bedrooms 4
Full Baths 4
Half Baths 2
HOA Y/N No
Year Built 2018
Lot Size 1.146 Acres
Property Description
Location
State AL
County Autauga
Area Autauga County
Rooms
Kitchen Breakfast Bar, Butlers Pantry, Eating Area, Island, Pantry
Interior
Interior Features French Doors, Intercom System, Recess Lighting, Security System, Sound System
Heating Central (HEAT), Electric (HEAT), Heat Pump (HEAT)
Cooling Central (COOL), Heat Pump (COOL)
Flooring Carpet, Hardwood, Marble Floor, Tile Floor
Fireplaces Number 2
Fireplaces Type Woodburning
Laundry Utility Sink, Washer Hookup
Exterior
Exterior Feature Fenced Yard, Fireplace, Grill, Lighting System, Porch Screened, Sprinkler System
Parking Features Driveway Parking, On Street Parking
Garage Spaces 2.0
Pool Personal Pool
Amenities Available Golf Access, Sidewalks, Street Lights
Building
Lot Description Acreage, Corner Lot, Golf Community, Some Trees, Subdivision
Foundation Slab
Sewer Septic
Water Public Water
Level or Stories 2+ Story
Schools
Elementary Schools Prattville
Middle Schools Prattville
High Schools Prattville
Others
Financing Cash,Conventional,FHA,VA
GET MORE INFORMATION




