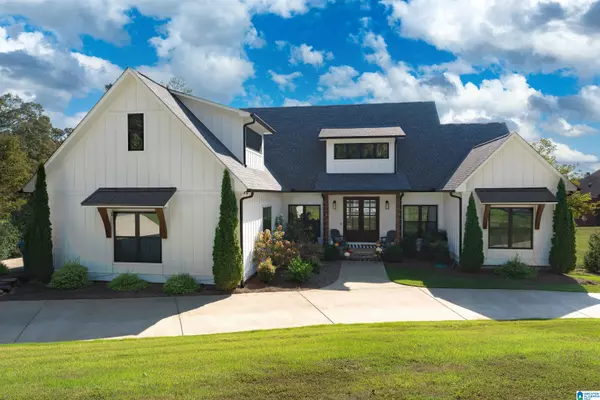400 RIVERVIEW DRIVE Cropwell, AL 35054

UPDATED:
11/28/2024 02:53 AM
Key Details
Property Type Single Family Home
Sub Type Single Family
Listing Status Contingent
Purchase Type For Sale
Square Footage 4,632 sqft
Price per Sqft $280
Subdivision River Run
MLS Listing ID 21399387
Bedrooms 5
Full Baths 4
HOA Fees $600/ann
HOA Y/N Yes
Year Built 2020
Lot Size 0.860 Acres
Property Description
Location
State AL
County St Clair
Area Lincoln, Pell City, Riverside
Interior
Interior Features French Doors, Recess Lighting, Safe Room/Storm Cellar, Security System, Split Bedroom, Wet Bar
Heating 3+ Systems (HEAT), Central (HEAT), Electric (HEAT), Gas Heat, Piggyback Sys (HEAT), Propane Gas, Zoned (HEAT)
Cooling 3+ Systems (COOL), Central (COOL), Electric (COOL)
Flooring Concrete, Hardwood, Tile Floor
Fireplaces Number 1
Fireplaces Type Gas (FIREPL)
Laundry Utility Sink, Washer Hookup
Exterior
Exterior Feature Boat House Private, Fenced Yard, Lighting System, Storm Shelter-Private
Parking Features Boat Parking, Circular Drive, Driveway Parking, Parking (MLVL)
Garage Spaces 3.0
Building
Foundation Basement
Sewer Septic
Water Public Water
Level or Stories 2+ Story
Schools
Elementary Schools Coosa Valley
Middle Schools Duran
High Schools Pell City
Others
Financing Cash,Conventional,FHA,VA
GET MORE INFORMATION




