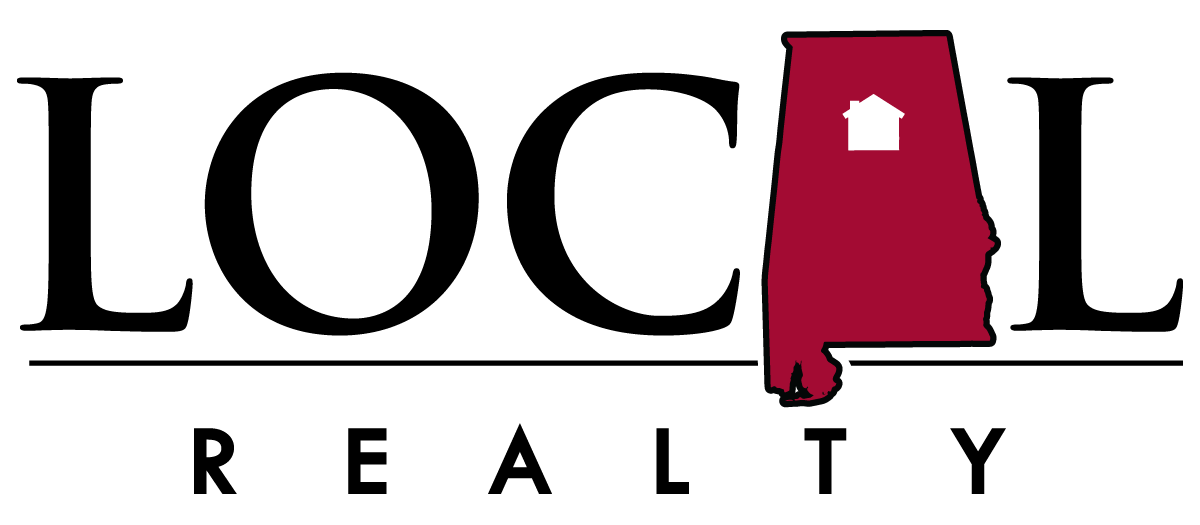8117 CALDWELL DRIVE Trussville, AL 35173
UPDATED:
10/16/2024 09:15 PM
Key Details
Property Type Single Family Home
Sub Type Single Family
Listing Status Contingent
Purchase Type For Sale
Square Footage 2,884 sqft
Price per Sqft $225
Subdivision Stockton
MLS Listing ID 21399390
Bedrooms 4
Full Baths 4
Half Baths 1
HOA Fees $950/ann
HOA Y/N Yes
Year Built 2015
Lot Size 0.310 Acres
Property Description
Location
State AL
County Jefferson
Area Trussville
Rooms
Kitchen Breakfast Bar, Eating Area, Island, Pantry
Interior
Interior Features Recess Lighting, Split Bedroom
Heating 3+ Systems (HEAT), Central (HEAT)
Cooling 3+ Systems (COOL), Central (COOL)
Flooring Carpet, Hardwood, Tile Floor
Fireplaces Number 1
Fireplaces Type Gas (FIREPL)
Laundry Washer Hookup
Exterior
Exterior Feature Porch, Sprinkler System
Garage Basement Parking, Driveway Parking
Garage Spaces 3.0
Pool Community
Waterfront Yes
Building
Foundation Basement
Sewer Septic
Water Public Water
Level or Stories 1.5-Story
Schools
Elementary Schools Paine
Middle Schools Hewitt-Trussville
High Schools Hewitt-Trussville
Others
Financing Cash,Conventional,FHA,VA
GET MORE INFORMATION




