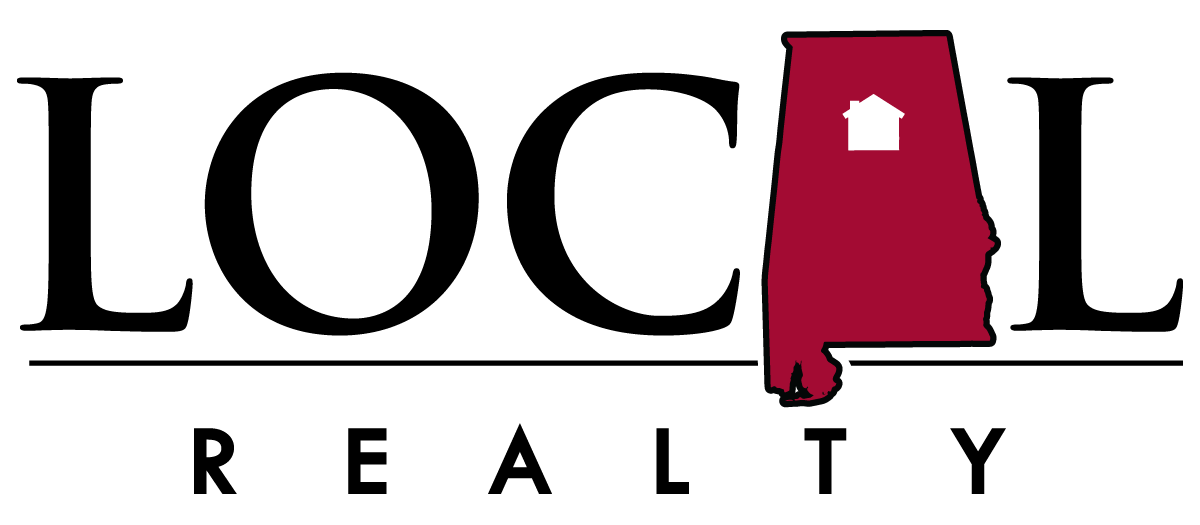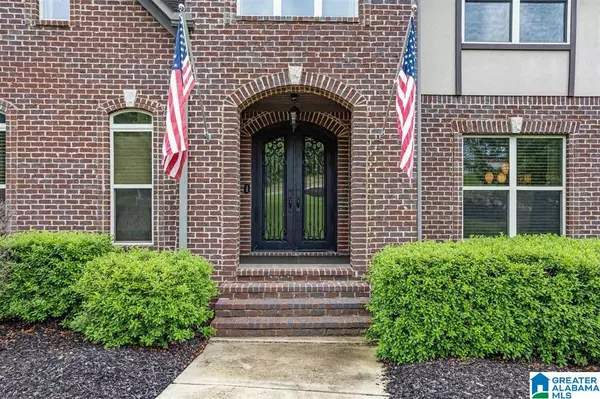110 STERLING LAKES DRIVE Helena, AL 35080

UPDATED:
12/18/2024 01:11 AM
Key Details
Property Type Single Family Home
Sub Type Single Family
Listing Status Active
Purchase Type For Sale
Square Footage 4,243 sqft
Price per Sqft $144
Subdivision Sterling Lakes
MLS Listing ID 21402291
Bedrooms 6
Full Baths 4
Half Baths 1
Year Built 2007
Lot Size 0.530 Acres
Property Description
Location
State AL
County Jefferson
Area Helena, Pelham
Rooms
Kitchen Breakfast Bar, Eating Area, Pantry
Interior
Interior Features French Doors, Recess Lighting, Split Bedroom
Heating Electric (HEAT), Gas Heat
Cooling Central (COOL)
Flooring Carpet, Hardwood, Tile Floor
Fireplaces Number 1
Fireplaces Type Gas (FIREPL)
Laundry Washer Hookup
Exterior
Exterior Feature Fenced Yard
Parking Features Basement Parking
Garage Spaces 3.0
Pool Community
Amenities Available Street Lights
Building
Lot Description Corner Lot, Some Trees, Subdivision
Foundation Basement
Sewer Septic
Water Public Water
Level or Stories 1.5-Story
Schools
Elementary Schools Mcadory
Middle Schools Mcadory
High Schools Mcadory
Others
Financing Cash,Conventional,FHA
GET MORE INFORMATION




