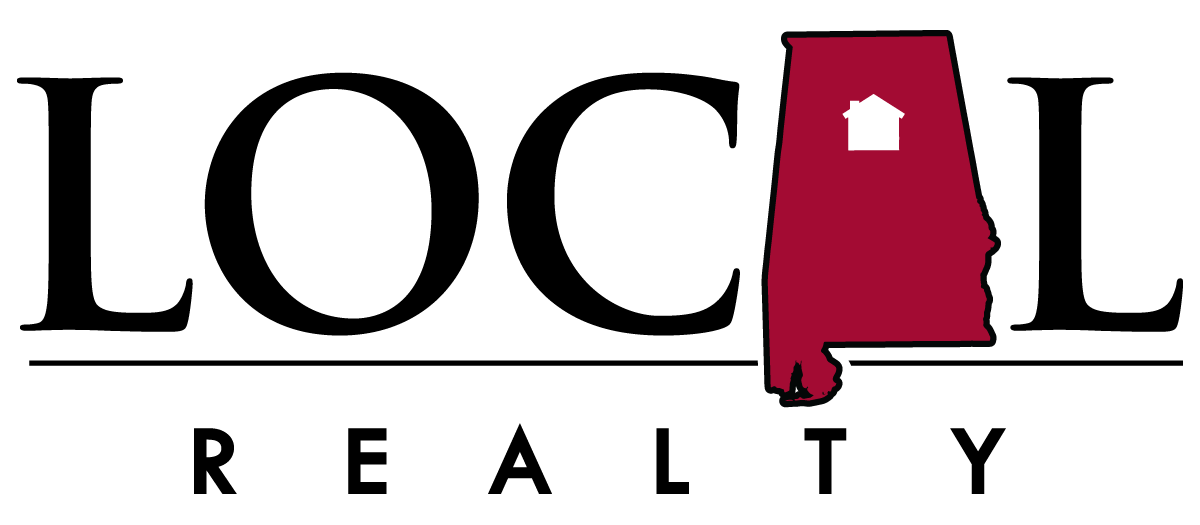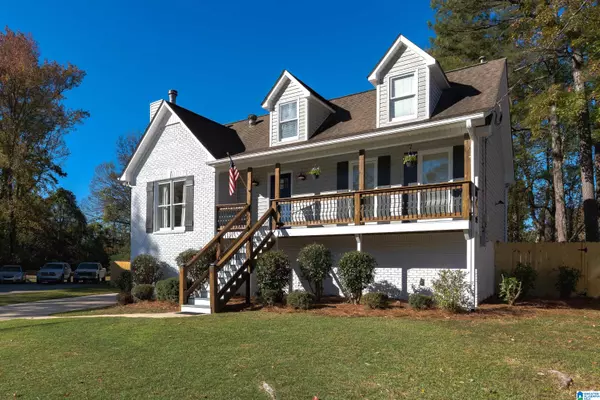5053 SUMMER CREST DRIVE Pinson, AL 35126

UPDATED:
11/28/2024 04:13 AM
Key Details
Property Type Single Family Home
Sub Type Single Family
Listing Status Contingent
Purchase Type For Sale
Square Footage 2,016 sqft
Price per Sqft $138
Subdivision Summer Crest
MLS Listing ID 21403586
Bedrooms 3
Full Baths 2
Half Baths 1
HOA Y/N No
Year Built 1995
Lot Size 0.290 Acres
Property Description
Location
State AL
County Jefferson
Area Clay, Palmerdale, Pinson, Remlap
Rooms
Kitchen Eating Area, Island
Interior
Interior Features Recess Lighting, Split Bedroom
Heating Central (HEAT)
Cooling Central (COOL)
Flooring Carpet, Tile Floor, Vinyl
Fireplaces Number 1
Fireplaces Type Woodburning
Laundry Washer Hookup
Exterior
Exterior Feature Lighting System, Storage Building, Workshop (EXTR), Porch, Porch Screened
Parking Features Attached, Basement Parking, Detached, Lower Level, Off Street Parking
Garage Spaces 4.0
Building
Lot Description Cul-de-sac, Interior Lot, Subdivision
Foundation Basement
Sewer Connected
Water Public Water
Level or Stories 1.5-Story
Schools
Elementary Schools Pinson
Middle Schools Rudd
High Schools Hewitt-Trussville
Others
Financing Cash,Conventional,FHA,VA
GET MORE INFORMATION




