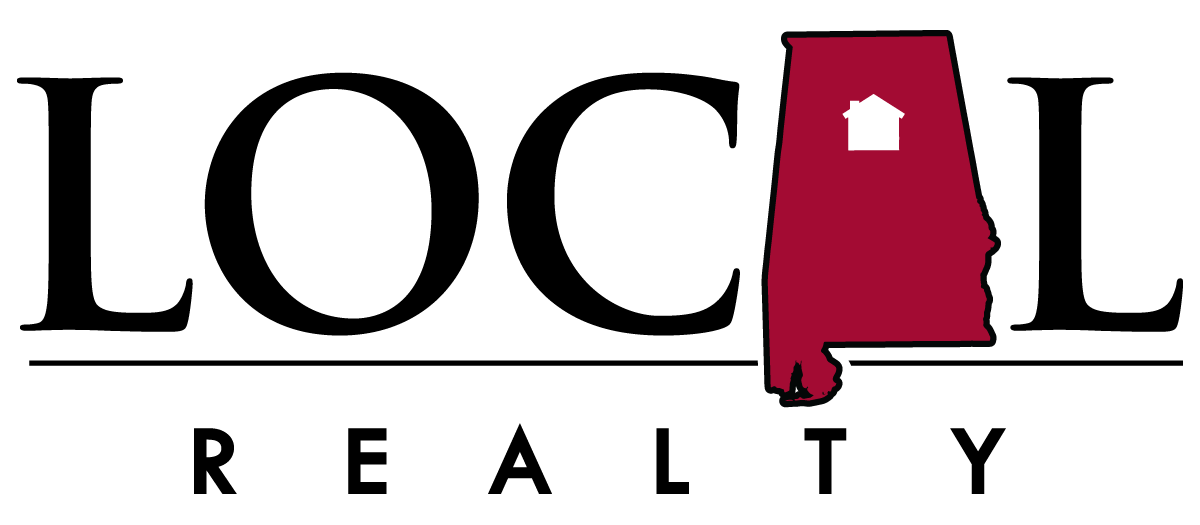119 Sunfest DR Deatsville, AL 36022

UPDATED:
12/19/2024 12:29 PM
Key Details
Property Type Single Family Home
Sub Type Single Family Residence
Listing Status Active
Purchase Type For Sale
Square Footage 2,045 sqft
Price per Sqft $146
Subdivision Summerfield
MLS Listing ID 566964
Bedrooms 4
Full Baths 2
HOA Fees $250/ann
HOA Y/N Yes
Year Built 2004
Lot Size 0.390 Acres
Acres 0.3896
Property Description
Location
State AL
County Elmore
Area Millbrook/Deatsville/W Of 143
Interior
Interior Features Tray Ceiling(s), Double Vanity, High Ceilings, Jetted Tub, Separate Shower, Vaulted Ceiling(s), Walk-In Closet(s), Window Treatments, Breakfast Bar, Split Bedrooms
Heating Central, Gas, Multiple Heating Units
Cooling Central Air, Electric
Flooring Carpet, Tile, Wood
Fireplaces Number 1
Fireplaces Type One, Gas, Gas Log, Gas Starter, Ventless
Fireplace Yes
Appliance Dishwasher, Electric Range, Electric Water Heater, Microwave, Plumbed For Ice Maker, Smooth Cooktop
Laundry Washer Hookup, Dryer Hookup
Exterior
Exterior Feature Covered Patio, Fully Fenced, Fence, Porch, Patio, Storage
Parking Features Attached, Driveway, Garage
Garage Spaces 2.0
Fence Full, Privacy
Pool None
Utilities Available Cable Available, Electricity Available, Natural Gas Available, High Speed Internet Available
Water Access Desc Public
Porch Covered, Patio, Porch
Building
Lot Description Outside City Limits, Mature Trees
Entry Level One and One Half
Foundation Slab
Sewer Septic Tank
Water Public
Level or Stories One and One Half
Additional Building Storage
New Construction No
Schools
Elementary Schools Coosada Elementary School
Middle Schools Millbrook Middle School,
High Schools Stanhope Elmore High School
Others
Tax ID 15-03-06-0-003-075000-0
Security Features Security System,Fire Alarm
Acceptable Financing Cash, Conventional, FHA, VA Loan
Listing Terms Cash, Conventional, FHA, VA Loan
GET MORE INFORMATION




