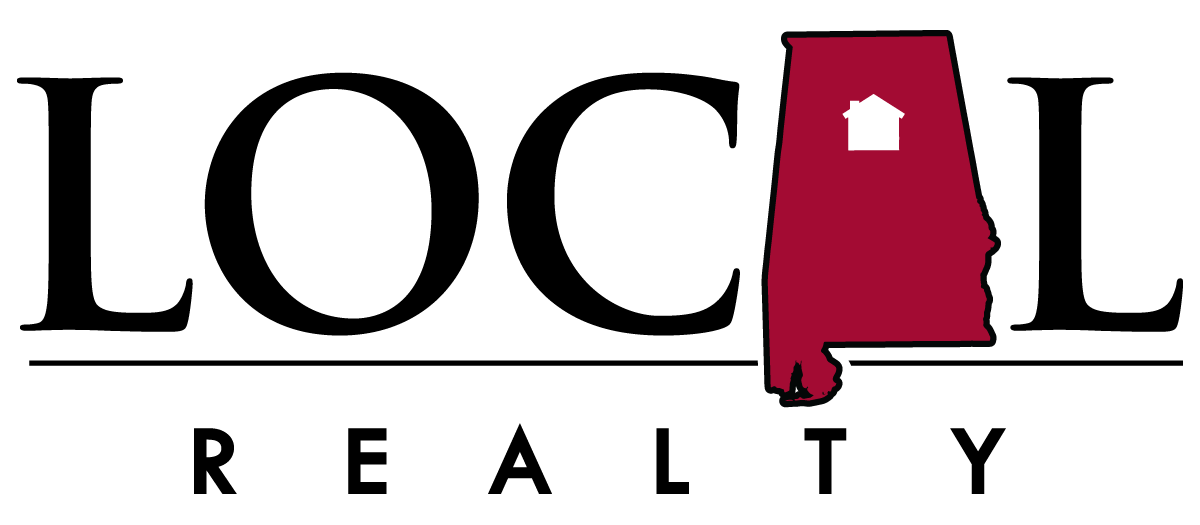7512 HIGHWAY 55 Wilsonville, AL 35186

UPDATED:
12/18/2024 07:15 PM
Key Details
Property Type Single Family Home
Sub Type Single Family
Listing Status Coming Soon
Purchase Type For Sale
Square Footage 21,554 sqft
Price per Sqft $143
MLS Listing ID 21405109
Bedrooms 8
Full Baths 8
Half Baths 2
HOA Y/N No
Year Built 1989
Lot Size 5.670 Acres
Property Description
Location
State AL
County Shelby
Area Chelsea
Rooms
Kitchen Breakfast Bar, Butlers Pantry, Eating Area, Island, Pantry
Interior
Interior Features Bay Window, Central Vacuum, French Doors, Intercom System, Multiple Staircases, Recess Lighting, Safe Room/Storm Cellar, Sauna/Spa (INT), Security System, Sound System, Wet Bar
Heating 3+ Systems (HEAT)
Cooling 3+ Systems (COOL)
Flooring Hardwood, Tile Floor
Fireplaces Number 7
Fireplaces Type Gas (FIREPL)
Laundry Chute, Utilities in Garage, Utility Sink, Washer Hookup
Exterior
Exterior Feature Balcony, Barn, Grill, Lighting System, Sprinkler System, Storage Building, Workshop (EXTR)
Parking Features Basement Parking, Parking (MLVL)
Garage Spaces 3.0
Pool Personal Pool
Amenities Available Fishing, Gate Entrance/Comm, Horse Facilities, Pond, Sauna/Spa (AMENIT), Tennis Courts, Walking Paths
Building
Lot Description Acreage, Irregular Lot, Pasture, Some Trees
Foundation Basement
Sewer Septic
Water Public Water
Level or Stories 2+ Story
Schools
Elementary Schools Chelsea Park
Middle Schools Chelsea
High Schools Chelsea
Others
Financing Cash,Conventional
GET MORE INFORMATION


