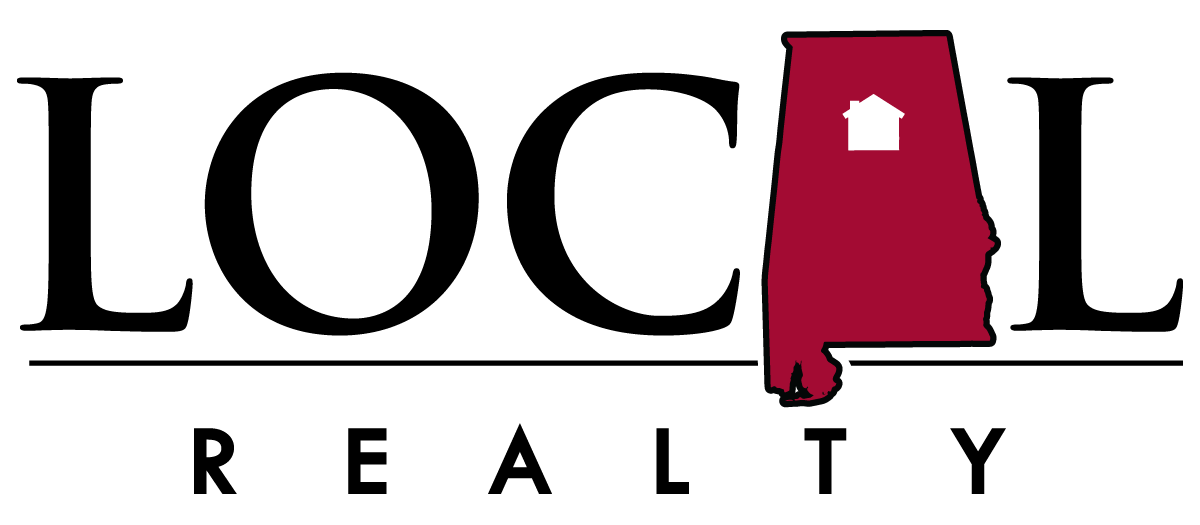For more information regarding the value of a property, please contact us for a free consultation.
1444 SOUTHERN GARDENS DRIVE Tuscaloosa, AL 35404
Want to know what your home might be worth? Contact us for a FREE valuation!

Our team is ready to help you sell your home for the highest possible price ASAP
Key Details
Sold Price $195,000
Property Type Single Family Home
Sub Type Single Family
Listing Status Sold
Purchase Type For Sale
Square Footage 1,168 sqft
Price per Sqft $166
Subdivision Ashbrook
MLS Listing ID 1319458
Sold Date 06/14/22
Bedrooms 2
Full Baths 2
HOA Fees $20/ann
Year Built 1993
Lot Size 2,613 Sqft
Property Description
Adorable, rare opportunity to own a garden home, in an area where new construction condominiums are popping up on every corner! At 1,168 sq. ft. -/+, this quaint 2 bedroom 2 bathroom home has been loved on dearly! Updated throughout the last few years. You have a 1 car garage with driveway and extra parking pad in front. Talk about low maintenance - vinyl siding, fenced in backyard big enough for grill outs and entertaining but could easily be turned into literally, NO maintenance. Easily located just off McFarland and 2.3 miles away from Bryant-Denny Stadium. Would make for a great first time home, investment property whether long term or short term. For those football fans, there's a shuttle across 15th Street at the old mall location for Game Days. HVAC (2016) Sump Pump (2022) Interior Paint (2017) Refrigerator (2016) Oven & Dishwasher (2017) Microwave (2021) .Don't miss out on this rarity of a gem - you better call today!
Location
State AL
County Tuscaloosa
Area Tuscaloosa County
Rooms
Kitchen Eating Area, Pantry
Interior
Interior Features Recess Lighting, Security System, Split Bedroom
Heating Central (HEAT)
Cooling Central (COOL)
Flooring Hardwood Laminate, Tile Floor
Laundry Washer Hookup
Exterior
Exterior Feature Fenced Yard
Parking Features Driveway Parking, Off Street Parking, On Street Parking, Parking (MLVL)
Garage Spaces 1.0
Amenities Available Sidewalks, Street Lights
Building
Lot Description Interior Lot
Foundation Slab
Sewer Connected
Water Public Water
Level or Stories 1-Story
Schools
Elementary Schools Alberta
Middle Schools Northridge
High Schools Northridge
Others
Financing Cash,Conventional,FHA
Read Less
Bought with MLS NON-MEMBER CO.
GET MORE INFORMATION




