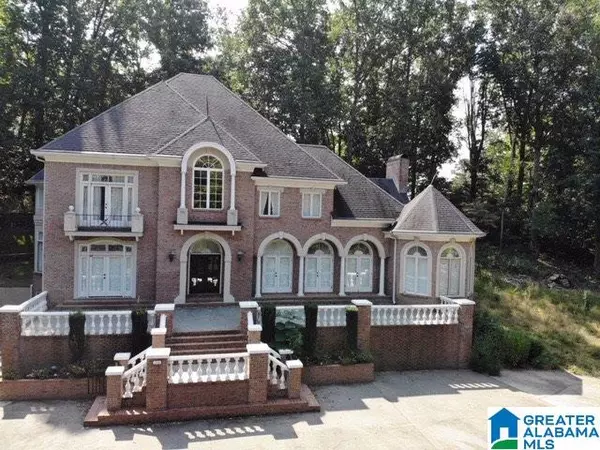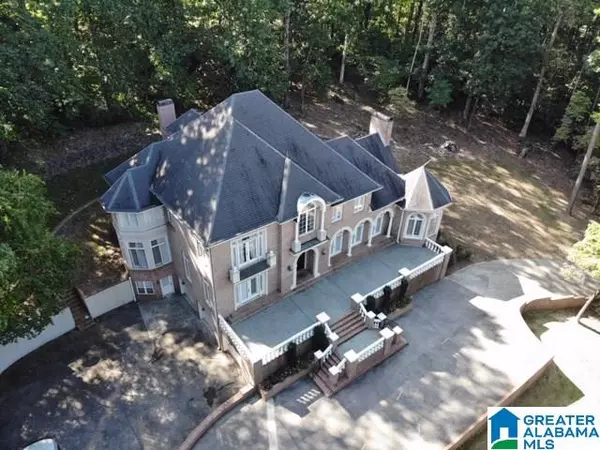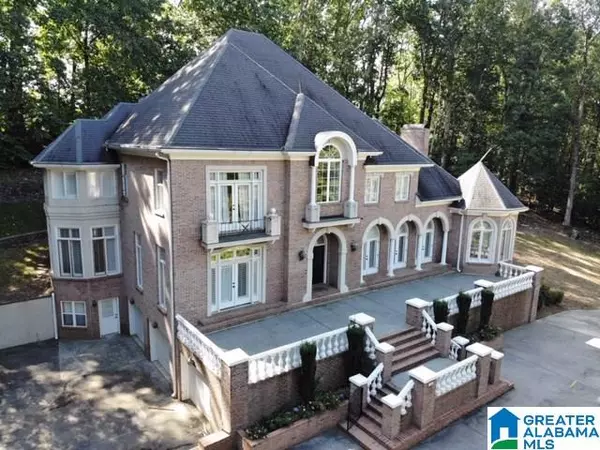For more information regarding the value of a property, please contact us for a free consultation.
204 CAMILLE CIR Gadsden, AL 35901
Want to know what your home might be worth? Contact us for a FREE valuation!

Our team is ready to help you sell your home for the highest possible price ASAP
Key Details
Sold Price $385,000
Property Type Single Family Home
Sub Type Single Family
Listing Status Sold
Purchase Type For Sale
Square Footage 7,840 sqft
Price per Sqft $49
Subdivision Country Club
MLS Listing ID 864264
Sold Date 01/27/21
Bedrooms 5
Full Baths 4
Half Baths 1
Year Built 1994
Lot Size 1.140 Acres
Property Description
PRICE IMPROVEMENT!!This Impressive Four Story Home is located in the well established private Country Club Hills Community. Sitting on more than one acre, this elaborate home features a stunning Grand Foyer and Staircase. With over 7000+ square feet, this home has 5 bedrooms, 5 Baths, an Elaborate Kitchen with a Breakfast Nook, and a Wet Bar connected to a Keeping Room that includes a Dumbwaiter and Fireplace. Enjoy the spacious Great Room with an attached Cozy Sun Room and Elegant French doors that leads out to the Extensive Terrace extending the entire length of the home. Other features include: an Elegant Formal Dining Room! Media Room wired for Surround Sound with adjacent Study/Office! Walkout Basement that features a Game Room with a Guest Bedroom and Bath! The extra large Private Master Suite has a large Sitting Room. Other highlights include a Guest Bedroom with Jack and Jill Bath, Walk-in Closets,Walk-out Basement,Three Car Garage, Hardwood and Marble floors throughout!
Location
State AL
County Etowah
Area Altoona, Susan Moore, Etowah County
Rooms
Kitchen Breakfast Bar, Eating Area, Island, Pantry
Interior
Interior Features Bay Window, French Doors, Home Theater, Multiple Staircases, Recess Lighting, Security System
Heating Dual Systems (HEAT), Electric (HEAT), Forced Air, Heat Pump (HEAT)
Cooling 3+ Systems (COOL), Central (COOL), Electric (COOL)
Flooring Carpet, Hardwood, Hardwood Under Carpet, Marble Floor
Fireplaces Number 3
Fireplaces Type Electric (FIREPL), Gas (FIREPL), Woodburning
Laundry Chute, Utility Sink, Washer Hookup
Exterior
Exterior Feature Fenced Yard, Fireplace, Lighting System, Sprinkler System
Parking Features Attached, Basement Parking, Circular Drive, Lower Level
Garage Spaces 3.0
Building
Lot Description Golf Community
Foundation Basement
Sewer Connected
Water Public Water
Level or Stories 2+ Story
Schools
Elementary Schools Eura Brown
Middle Schools Gadsden
High Schools Southside
Others
Financing Cash,Conventional,FHA
Read Less
GET MORE INFORMATION




