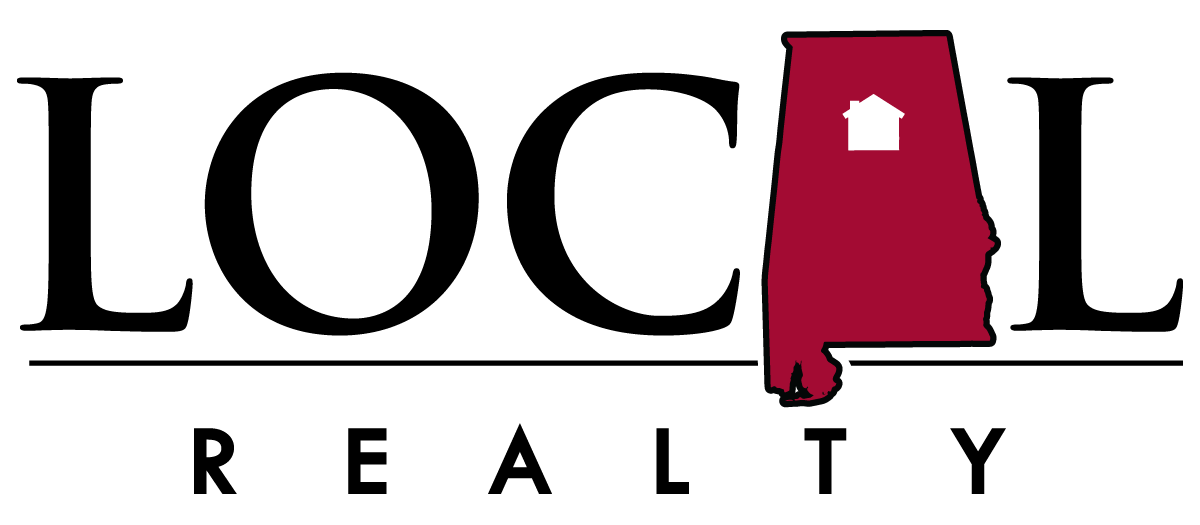For more information regarding the value of a property, please contact us for a free consultation.
454 EAGLE POINTE DRIVE Pell City, AL 35128
Want to know what your home might be worth? Contact us for a FREE valuation!

Our team is ready to help you sell your home for the highest possible price ASAP
Key Details
Sold Price $422,500
Property Type Single Family Home
Sub Type Single Family
Listing Status Sold
Purchase Type For Sale
Square Footage 3,738 sqft
Price per Sqft $113
Subdivision Eagle Pointe
MLS Listing ID 21401363
Sold Date 11/27/24
Bedrooms 4
Full Baths 3
Half Baths 1
HOA Fees $20/ann
HOA Y/N Yes
Year Built 2001
Lot Size 1.000 Acres
Property Description
A waterfront community made up of quality, custom built homes. You'll be sold just by the neighborhood with a community in-ground pool, neighborhood boat launch, and tennis courts! You'll get all of the family fun and access to the water without the big price tag. At 454 Eagle Pointe Drive, you'll have the benefits of a unique home situated on a one acre lot and Logan Martin Lake views. With so much room for entertaining on the main level with formal dining, den, and living rooms, you'll be the ultimate destination for get togethers. The kitchen offers granite countertops with an island and butler's pantry. Upstairs offers new carpet and bonus living spaces with a large private master bedroom with gas log fire place. The master bath has separate Vanities with with tub and walk in shower. The bonus room would be perfect for a play room, home office, or game room. Enjoy the main level 2 car garage during your grocery hauls. We will see you there!
Location
State AL
County St Clair
Area Lincoln, Pell City, Riverside
Rooms
Kitchen Butlers Pantry, Eating Area, Island
Interior
Interior Features French Doors, Recess Lighting, Split Bedroom, Wet Bar
Heating Central (HEAT)
Cooling Central (COOL)
Flooring Carpet, Hardwood, Tile Floor
Fireplaces Number 2
Fireplaces Type Gas (FIREPL)
Laundry Washer Hookup
Exterior
Exterior Feature Balcony, Lighting System
Parking Features Attached, Driveway Parking, Parking (MLVL), Off Street Parking, Unassigned Parking, Uncovered Parking
Garage Spaces 2.0
Pool Community
Amenities Available Boat Launch, Boats-Motorized Allowed, Fishing, Skiing Allowed, Swimming Allowed, Tennis Courts
Building
Lot Description Acreage, Interior Lot, Subdivision
Foundation Crawl Space
Sewer Septic
Water Public Water
Level or Stories 2+ Story
Schools
Elementary Schools Kennedy W M
Middle Schools Duran
High Schools Pell City
Others
Financing Cash,Conventional,FHA,USDA Rural,VA
Read Less
Bought with Keller Williams Trussville
GET MORE INFORMATION




