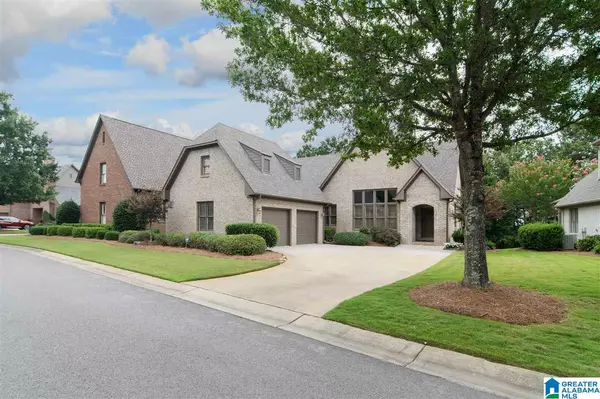For more information regarding the value of a property, please contact us for a free consultation.
5684 CHESTNUT TRC Hoover, AL 35244
Want to know what your home might be worth? Contact us for a FREE valuation!

Our team is ready to help you sell your home for the highest possible price ASAP
Key Details
Sold Price $424,000
Property Type Single Family Home
Sub Type Single Family
Listing Status Sold
Purchase Type For Sale
Square Footage 4,480 sqft
Price per Sqft $94
Subdivision Chestnut Ridge
MLS Listing ID 855267
Sold Date 09/23/19
Bedrooms 5
Full Baths 3
Half Baths 1
HOA Fees $186/mo
Year Built 2002
Lot Size 87 Sqft
Property Description
This stunningly gorgeous home in Chestnut Ridge has in excess of 4,400+- sq ft with 5BD, 3.5BA and multiple additional entertainment spaces as well! There will never be a time you can't have privacy when needed in this lovely house! 4 sides brick makes the home a maintenance free dream! The monthly HOA covers your yard service (grass cut weekly, edging, fertilizer, weeding, trees and shrubs cut and common area maintenance). This is everything you need to simply LIVE & RELAX in your home! Sit outside on your back covered porch which directly faces the forest. Nature lovers will be in harmony as Deer come close to the home on the regular! You have the proximity to all things Hoover and its amenities while also being near mother nature! The home itself has abundant hardwood and solid surfaces as well as a lovely open concept down! The upstairs and basement feature extensive additional areas to spread out! Come see what Hoover & Chestnut Ridge has everyone clamoring about today!
Location
State AL
County Jefferson
Area Bluff Park, Hoover, Riverchase
Rooms
Kitchen Pantry
Interior
Interior Features Recess Lighting, Safe Room/Storm Cellar
Heating Central (HEAT), Dual Systems (HEAT), Forced Air, Gas Heat
Cooling Central (COOL), Electric (COOL)
Flooring Carpet, Hardwood, Tile Floor
Fireplaces Number 1
Fireplaces Type Gas (FIREPL)
Laundry Washer Hookup
Exterior
Exterior Feature None
Garage Driveway Parking, Off Street Parking
Garage Spaces 2.0
Pool Community
Amenities Available Clubhouse, Gate Entrance/Comm, Swimming Allowed, Tennis Courts
Waterfront No
Building
Lot Description Interior Lot, Some Trees, Subdivision
Foundation Basement
Sewer Connected
Water Public Water
Level or Stories 1-Story
Schools
Elementary Schools Trace Crossings
Middle Schools Bumpus, Robert F
High Schools Hoover
Others
Financing Cash,Conventional
Read Less
GET MORE INFORMATION




