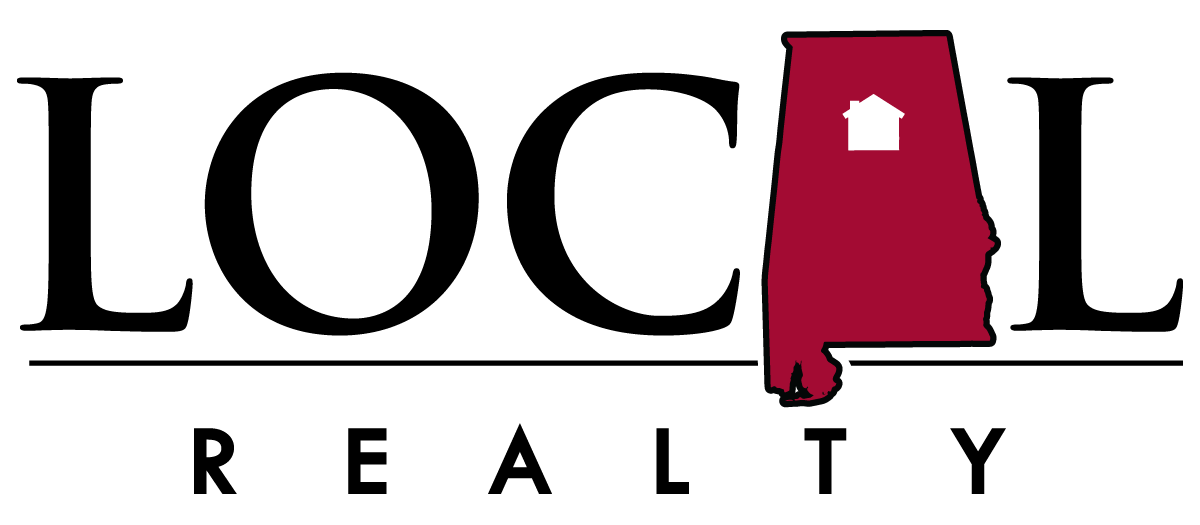For more information regarding the value of a property, please contact us for a free consultation.
7891 CALDWELL DR Trussville, AL 35173
Want to know what your home might be worth? Contact us for a FREE valuation!

Our team is ready to help you sell your home for the highest possible price ASAP
Key Details
Sold Price $354,000
Property Type Single Family Home
Sub Type Single Family
Listing Status Sold
Purchase Type For Sale
Square Footage 2,801 sqft
Price per Sqft $126
Subdivision Stockton
MLS Listing ID 858797
Sold Date 10/10/19
Bedrooms 4
Full Baths 3
HOA Fees $50/ann
Year Built 2017
Property Description
Welcome to The Preserve at Stockton! One of Trussville's fastest growing communities every year! This is the Poplar 1 plan with wonderful 2 story living. Gracious open floor plan with a great covered front porch and back porch as well as tons of curb appeal. Upscale landscaping surrounds the community as well as the homes being built. This home features included designer amenities such as granite & quartz counter tops, upgraded cabinets with soft close drawers and cabinet doors, crown molding, hardwood throughout and carpet in the bedrooms. Generous mud room in addition to laundry, great upper living spaces. New generation of master bath featuring a zero entry shower that you have to see! Walk in closets, generous driveway space as well as main level parking are only a few of the reasons to come out and preview the plans for this home. Second pool & clubhouse, as well as park areas and community wiffle ball park! PLAY BALL!!
Location
State AL
County Jefferson
Area Trussville
Rooms
Kitchen Breakfast Bar, Eating Area, Island, Pantry
Interior
Interior Features Recess Lighting
Heating Central (HEAT), Dual Systems (HEAT), Gas Heat, Heat Pump (HEAT)
Cooling Central (COOL), Electric (COOL)
Flooring Carpet, Hardwood, Tile Floor
Fireplaces Number 1
Fireplaces Type Gas (FIREPL)
Laundry Washer Hookup
Exterior
Exterior Feature Sprinkler System, Porch
Garage Driveway Parking, Off Street Parking
Garage Spaces 2.0
Pool Community
Amenities Available Clubhouse, Playgound, Sidewalks, Street Lights, Swimming Allowed
Waterfront No
Building
Lot Description Interior Lot, Some Trees, Subdivision
Foundation Slab
Sewer Connected
Water Public Water
Level or Stories 1.5-Story
Schools
Elementary Schools Paine
Middle Schools Hewitt-Trussville
High Schools Hewitt-Trussville
Others
Financing Cash,Conventional
Read Less
GET MORE INFORMATION


